|
Recent Entries to this Blog
Sitting here thinking about the quiet fall afternoon.
Posted: 23 Oct 2009 Posted: 16 Aug 2009 Posted: 13 Jul 2009 Posted: 21 Mar 2008 Posted: 05 Feb 2008 All Entries |
The New CalomaarI hesitated writing this, because Mimi says that I sound pretentious when I start talking about the new house. But, I think that it's just getting excited about something that I like a lot. I really enjoyed the whole thing, from the first parts of planing, through the building, and now living in the new house. But, I'll give it a try, and try to keep it short and simple. Calomaar was our a summer home, on Black Oak Lake, in the far North Woods of Wisconsin. We are the 3rd generation of our family to enjoy it. But Mimi & I wanted more from it than those previously using it. For years, it was our plan to retire to Calomaar and live there full time for the rest of our lives. There were very many things about the house that would need to be dealt with for that plan to work. For one it was intended to be a summer cottage when it was first built by grandpa Wenz in 1933. The house lacked insulation, good windows, had very small bedrooms, baths and kitchen, and lacked a lot of the comforts that we would need in a full time home. It was not very guest friendly. Over the years, as it was handed down from generation to generation, and many changes were made, and it was much better than it had started out. However we found that during the few times that we kept it open over winter, the heating costs were very high. Then there was the crawl space, under about 70% of the building. It was dirt, and there were still tree stumps left in place from when the house was built. It was open to the outdoors, and it produced a musty smell that could be a little offensive at times. The crawl space was a real dungeon and no one wanted to go into it for any reason. I could go on, but, there's no need to belabor the reasons, and there were many. We decided early on, we needed to make drastic changes. When I retired in April 2001, we had been living in our home in the city (Milwaukee area) and using Calomaar as a vacation home. Mimi would stay there for the summer, and I would drive up on the week ends, After I retired we both lived there during the summers, and closed it for the winters. And of course our daughter and her husband Erich and our grandson Alex were frequent visitors. We started to talk (and make lists) about what the new house would need. One thing we wanted, was to keep as much of the integrity of the old house as we could. Also the old house is located just 24 feet back from the lake, and affords wonderful views in three directions. And, there is a lot of history there. If we took it down, local building codes would require that anything new would need to be built 75 feet back from the lake. With all that in mind we started drawing a verity of different ideas for additions and remodeling. There came a point when we both agreed on a design idea. We made some "to scale" drawings to take to the building inspectors, for their approval. For a verity of reasons, we were refused. I purchased a copy of the official building codes, and spent a good deal of time studying them, learning about what was required. We modified the plans and resubmitted them only to be refused again. Somewhat discouraged, we put the plans on the back burner, and went on with our lives for a while. After 8 or 10 months, we were having a conversation with a friend, about another family that had just completed a remodel. Their remodel involved removing a part of the old house, and adding to the remaining part. We got to thinking about their project. That kind of motivated us, so one day just for fun, I tried to draw a building, added to just a part of the old house. I was trying to design it so that all the rooms had a view of the lake. I had several different ideas, when Mimi came up behind me and said that she really liked one of them. Our interest was rekindled, and we got serious again. I got the CAD program going, and made the first attempt at our current home. Mimi, who has some training in drawing homes, sat down at her drawing table and we compared notes as we both worked at it. Several days later our combined efforts produced a set of plans that we both loved. We submitted it, and to our surprise, it was approved. Because neither of us are architectural engineers, and we new that there were a number of things about our plans that needed further engineering. We took our plans to an old friend from high school days, that could provide the needed skills. He reworked a few things and provided working plans. We had built a garage a few years before, and liked the two guys that put it up, and made them our first contact when we started looking for a builder. We considered several others, but after several meetings, and with their bid in hand we chose them. The only problem was, they were not able to do all the work. So, Mimi and I decided to act as contractor and we would arrange for the rest of the sub contractors needed. We hired an excavator, 2 cement contractors, one for the walls and one for the floors. Cabinet maker, Counter top maker , Gas Company, Electric Company, Telephone Company, and on and on. It also meant that we needed to be in the area during construction. We rented a small house locally to keep us close by. To keep this as short as I can, I'll just say, from July 12th 2005, when we began demolition on the old house, until April 2006, when we moved in, we managed, worked, picked up parts, answered questions, arranged contracts, kept the schedule, and in the end, got everything done. I undertook the heating and A/C as that was the business I was in before I retired. We came in on time and on budget. There were no terrible setbacks or $ surprises. The only stumble was, that I had a very mild heart attack, on September 11th (9-11). I was back on the job by Sept 17th. It was good we were here during construction, because as things came up, we could make the decisions that would otherwise have been made by others. That saved problems down the road. Deputy was a hit, and on the job every day, and the guys were all his friends throughout the work. He has paw prints in the concrete, and his name in only places that the workers know about. We are in the house for a year now, and it feels like home. I sometimes wonder how our ancestors would feel about what we have done. I hope, where ever they are, they are smiling down on us. After all it is still, as it has always been, Calomaar. The old parts of the house remain much the same, you can sit in the living room, enjoying a fire, and not tell anything has changed. By the way, we did get a lake view from all the rooms, except for one of the bathrooms. 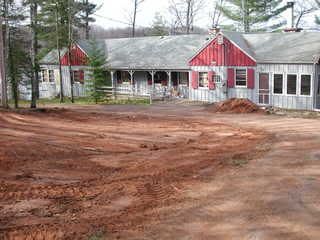
The old house just before construction 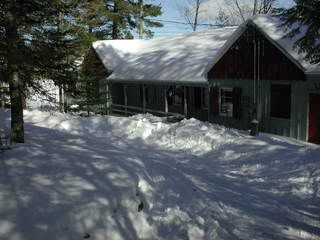
The old house 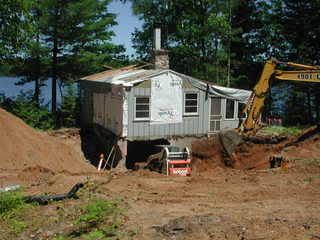
The part of the old house we saved 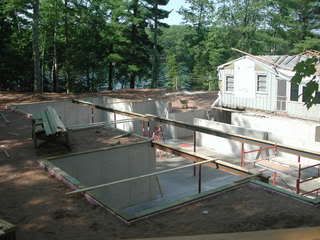
The new basement of the addition 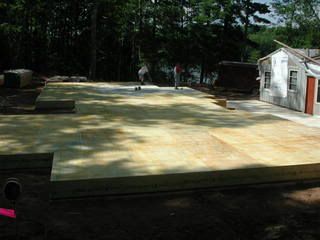
The 1st floor, floor. 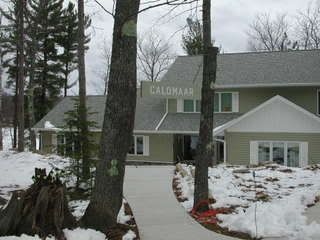
The finished house 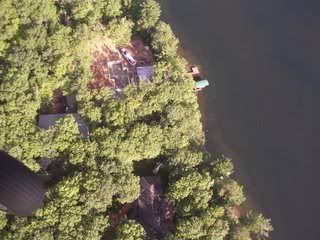
A view from the air, during construction 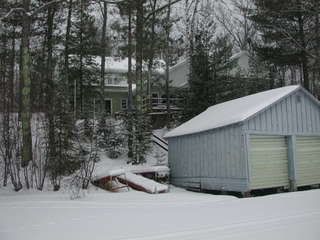
A view of the new house from out on the ice. Last edited: Sun May 06, 2007 2:06 am This blog entry has been viewed 863 times
You're reading one of many blogs on GardenStew.com.
Register for free and start your own blog today.
wow
you sir are very blessed.i have often dreamed of a home like that on a lake.and it is also kinda surprising to me , as i read on too, that you were in the heating and air bussiness. my son is. thanks for shareing.
Wonderful house and terrific view Tom.
I really enjoyed reading this Tom and it wasn't at all pretentious. When I saw the photos of the old house I thought to myself "how could they possibly improve it?". And then I saw the rest of the photos. My question was answered ;)
You did a great job Tom. I'm sure your ancestors are, indeed, smiling down on you.
Frank, we are in a remote area and it's not like in the city where they look at every detail. Here they were mostly concerned about set back from the lake and how that was handled. The plans were changed a fair amount by our draftsman friend, and they didn't even want to see them afterward. They just asked if the portion within 75 feet of the lake was changed, and it wasn't. For the sake of building however, elevations, aligning the new part to the old, and thats more comlacated than is may seem, were where I was concerned and the changes were made.
That is an ideal dream home.Wonderful home,its a perfect dream home.
Your home is really lovely.
Login or register to leave a comment. |
Archives
All Entries |
